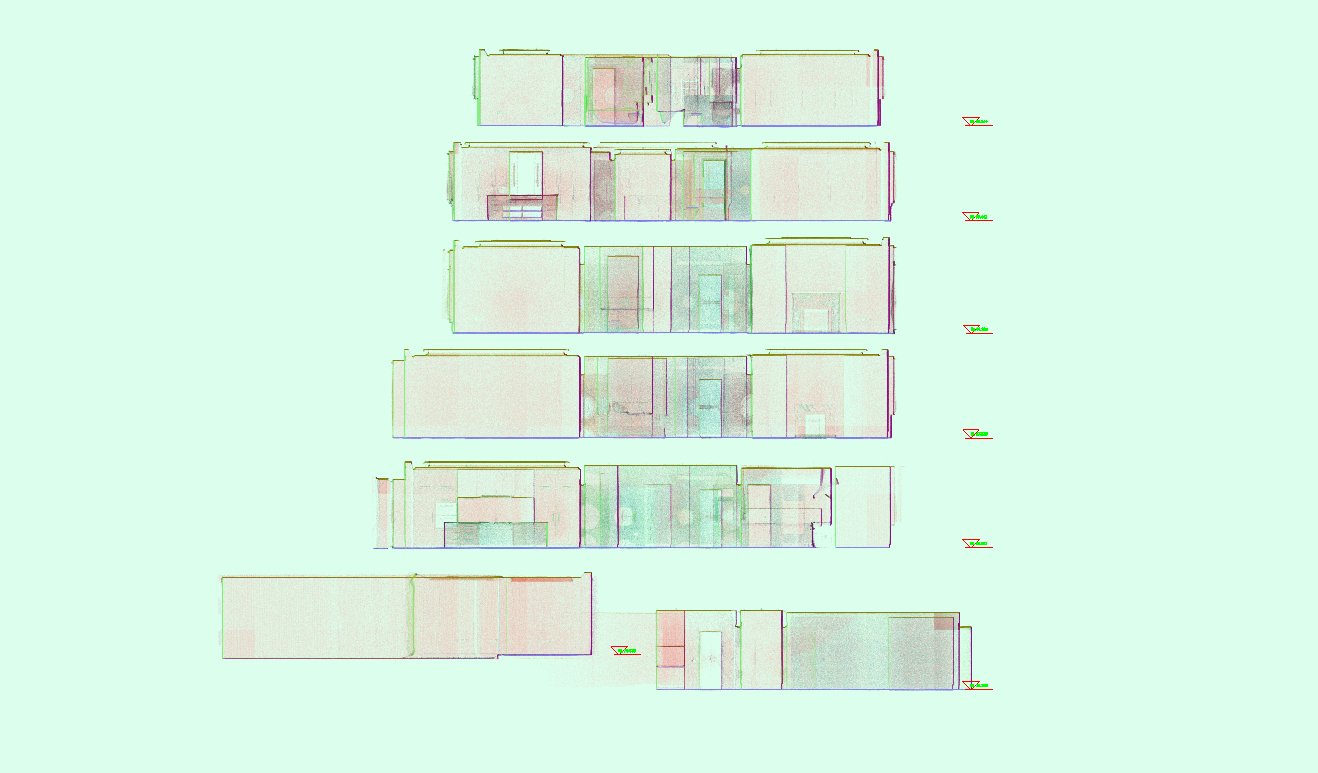2D CAD Drawings
Transforming 3D Data into Precise 2D Documentation
At LL3Dsurvey, our 2D CAD Drawings service converts high-resolution 3D laser scan data into accurate 2D drawings. These drawings are essential for design documentation, permitting processes, and construction planning, providing a clear and detailed representation of your project.
What are 2D CAD Drawings?
2D CAD (Computer-Aided Design) drawings are detailed technical drawings that represent the dimensions, layout, and other critical aspects of a structure or site in a two-dimensional format. These drawings are derived from 3D laser scans, ensuring a high level of precision and accuracy that is crucial for successful project execution.

Benefits of 2D CAD Drawings
Accurate Documentation
Ensure that every detail of your project is captured accurately, facilitating better planning and execution.
Ease of Use
Provide a clear and easy-to-understand visual representation of your project, making it accessible to all stakeholders, including those who may not be familiar with 3D models.
Compliance and Permitting
Use precise 2D drawings to meet regulatory requirements and streamline the permitting process.
Improved Communication
Enhance collaboration and communication among project teams by providing detailed and standardized drawings.
Cost Savings
Reduce errors and rework by relying on accurate and detailed 2D documentation, leading to cost savings in the long run.
Applications of 2D CAD Drawings
Construction
Create detailed site plans, floor plans, elevations, and sections that are essential for construction planning and execution.
Engineering
Develop precise engineering drawings for various disciplines, including civil, structural, mechanical, and electrical engineering.
Architecture
Produce detailed architectural drawings for design, visualization, and presentation purposes.
Manufacturing
Generate accurate technical drawings for product design, fabrication, and assembly.
Ready to Elevate Your Project with Precision?
Contact us today to learn how our advanced 3D laser scanning services can benefit your next project.
Our Process
Initial Consultation
We discuss your project requirements and determine the specific details needed for your 2D CAD drawings.
Data Collection
Our team conducts 3D laser scanning of your site or structure to capture high-resolution data.
Data Processing
The 3D scan data is meticulously processed and converted into accurate 2D CAD drawings.
Delivery
The final 2D CAD drawings are delivered in your preferred format, ready for immediate use in your project.